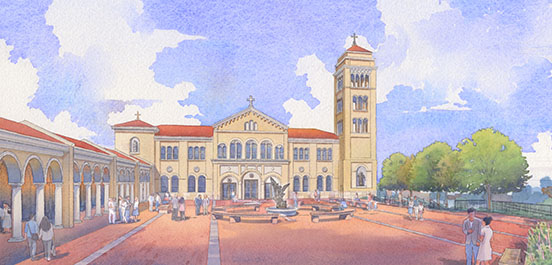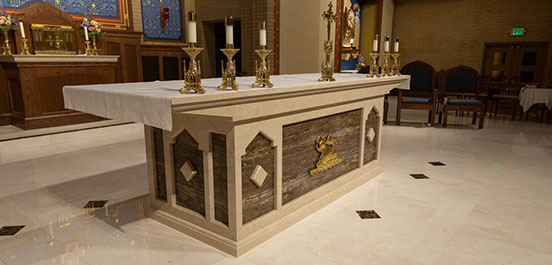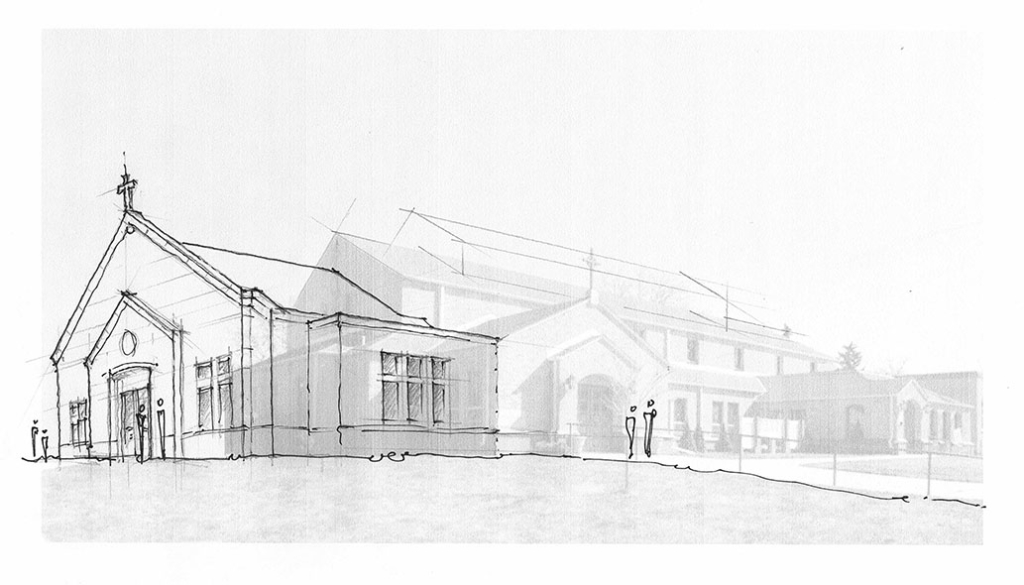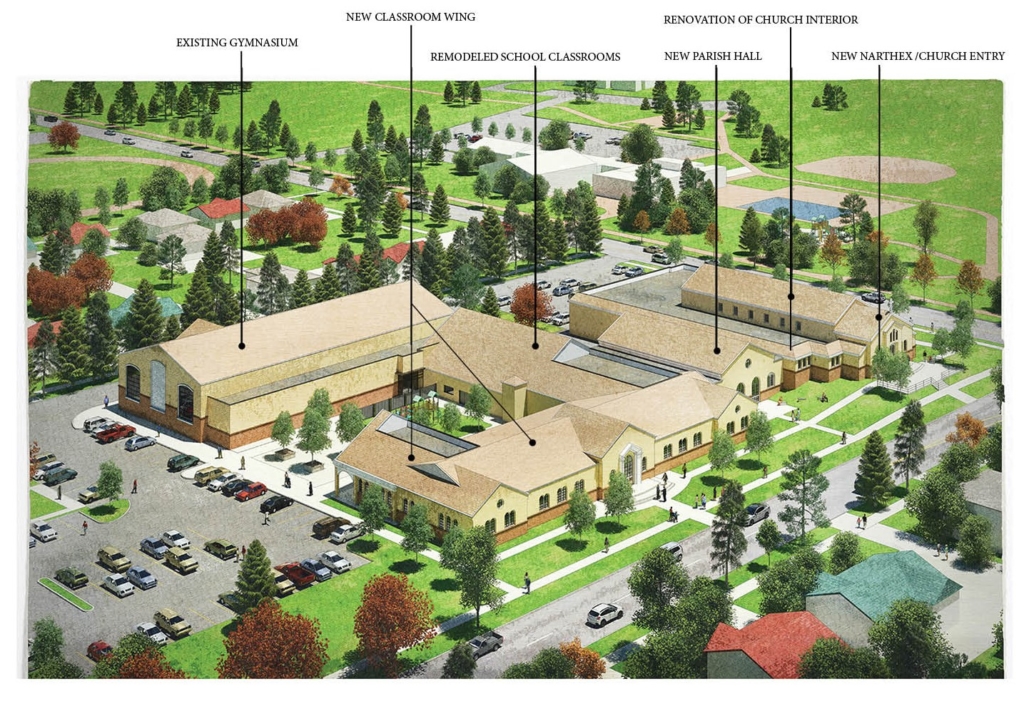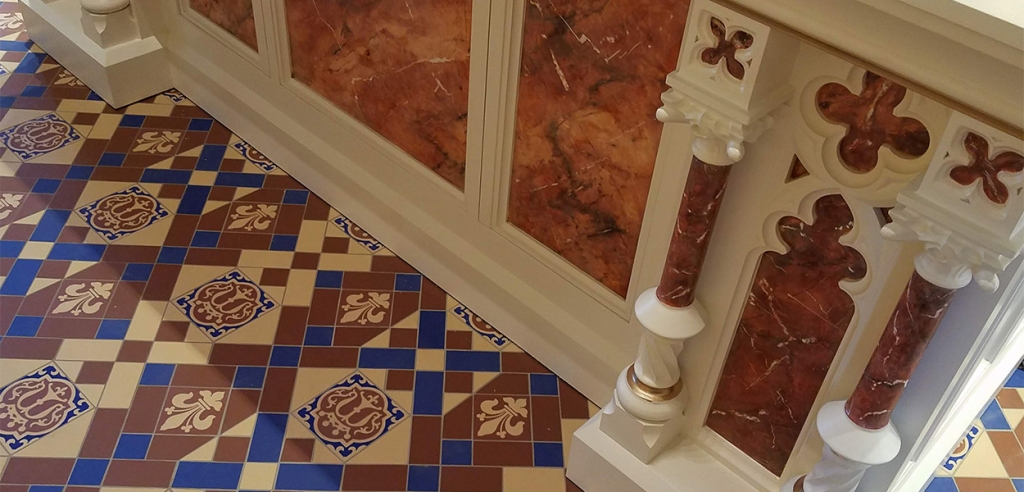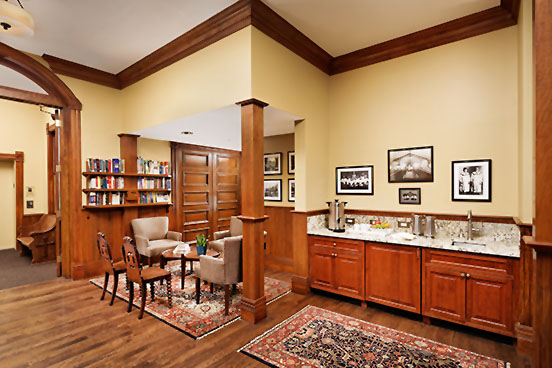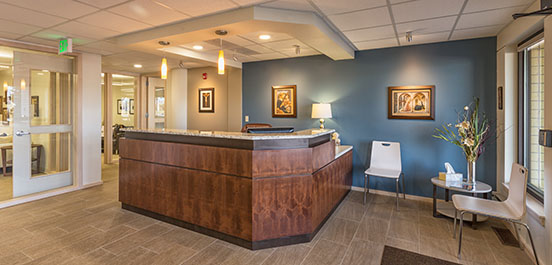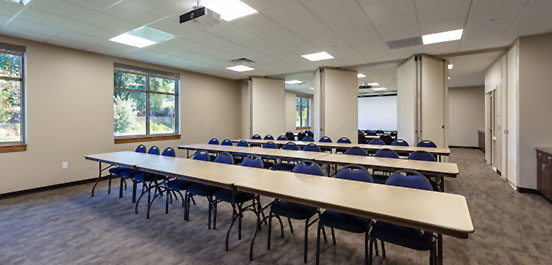Expertise
A TRUE PARTNERSHIP ~ Integration Design Group is a trusted partner for religious institutions, schools, non-profits and community-based organizations. We assist our clients as they seek to plan, establish, and renew beautiful buildings and interior environments that inspire wonder, worship, learning, and formation. And we assist from the very beginning of the process - from facilities evaluation and site selection, to committee formation, renovation assessment, programming, and master planning.
Envisioning spaces for work, worship, and education, the architects at Integration Design Group are committed to designing places for people to flourish.
COMPLETE SERVICES ~ Since 2006, our team of professionals has been serving a diverse array of clients in communities throughout the western United States, and we offer uncommon expertise in master planning, architecture, and interior design.
We provide complete design services from conceptual design and planning through construction documents and construction observation. We provide project management services to coordinate the separate artists, artisans, and vendors for decorative elements, custom furnishings, and commissioned artwork that is over and above the basic scope of construction.
Sacred Architecture
Buildings that are set aside for worship should lift our minds and hearts of to the things of Heaven. The history of the Church is full of such buildings; we believe our future should be as well. Our design firm specializes in assisting churches and religious organizations as they envision new or renewed buildings in which the sacred mysteries will be celebrated, and the Lord would draw near to his people.
Our design approach emphasizes the importance of historical precedent and traditional design strategies. We hold tradition in the highest regard – establishing continuity with the longstanding heritage of Catholic sacred Architecture. Our goal is to create noble buildings within which the Church would offer worship to the Lord – connecting us to the story of salvation history, and open to the movement of the Holy Spirit in each time and place.
Our sacred buildings have two essential and complementary responsibilities. Their outward, evangelical purpose is to be a sign and symbol of Christ’s dwelling place in the world. Their inward, formational task which is to build up the community of the faithful through worship and the sacraments. If we are to accomplish these tasks in the design of new or renovated sacred structures, to fulfill these responsibilities, we need to take seriously the meaning and symbolic function of our sacred buildings, inside and out, and at great and small scales.
AREAS OF PARTICULAR EXPERTISE
Our team has extensive experience in the design of all aspects of ecclesiastical buildings and interiors:
- Liturgical Elements Altars, Ambos, Baptisteries
- Pews, Kneelers, and Furnishings
- Classical Ornament and Woodwork
- Full Interior Color Schemes and Decorative Painting
- Commissioning of Sacred Art, Statues, and Iconography
- Design of Custom Lighting
CATECHESIS ~ In addition to programming, planning, and design services, Integration Design Group is available to assist our clients with catechetical programs and presentations about the ways in which the symbolism and meaning of Sacred Architecture serve and support our celebration of the Holy Liturgy.
- Extensive experience serving dozens of religious communities in Colorado, Kansas, North Dakota, New Mexico, and Texas.
- Successful projects including interior renovation, restoration, addition, and new construction scope.
- Leadership through a collaborative process, seeking consensus as the foundation for the successful design effort.
- Particular emphasis on the liturgical celebration and sacramental needs of each project.
- Master planning experience for phased projects with long term implementation strategies.
- Strong team of consulting engineers, lighting designers, and decorative arts consultants.
- Collaboration with the highest quality artisans and craftsmen.
- Excellent visualization capabilities for conveyance of the design ideas to parishioners and benefactors.
Master Planning
For many of our clients, we are asked to develop a long-term plan for capital improvements. The result of the master planning process is a comprehensive and unified vision for the future built environment.
Working with leadership teams and focused sub-committees, we lead the community through a needs analysis and site assessment to determine the most pressing concerns and highest priorities. These may include a diverse array of campus functions: worthy and beautiful worship spaces, welcoming entrances to the site, spaces for devotional prayer, new chapels, additional classroom spaces, larger parking areas, administrative offices, kitchens and social hall spaces, etc.
As part of the process, our team of professionals develops conceptual designs and preliminary budgets with support information to identify potential phasing and best strategies for implementation. Our design staff meets with local government planning staff to determine the opportunities and limitations for current and future property development. By the end of the process, the community has a solid understanding of the necessary steps to accomplish their vision - by taking the right first step.
Interior Design
Comprehensive and integrated design solutions require attention to details great and small. That is why we provide a complete set of design services, including interior design. Every interior space requires tasteful and appropriate finishing touches. Whether recent construction or a long-standing historic building, our design staff can bring years of experience to achieve the aesthetic goals of our clients.
Carefully coordinated paint colors, decorative ornament, woodwork, porcelain and stone tile, and well-chosen lighting fixtures all come together for beautiful results. We can design furniture in-house or point our clients to reputable vendors. We have designed custom pews, sanctuary seating, trimwork, cabinetry, stonework, decorative stenciling, hearths and mantlepieces, private chapel interiors, floor mosaics, custom kitchens, and other interior scope.
Educational Environments
The campus, the school building, the lab, and the classroom provide an essential framework for education and formation of students. We do not believe in a one size fits all approach. Whether serving a classical model, STEM focus, or expeditionary learning, our contemporary educational facilities must respond to the needs of specific curriculum goals. The team of professionals at Integration Design Group appreciates the diversity in our educational system, and we work closely with leadership and stakeholders to understand how a new or renewed facility can achieve great things. Whether working from the ground up or breathing new life into existing spaces, we welcome each opportunity to cultivate a successful learning environment.
After identifying specific goals and priorities, we lead a collaborative process to describe and articulate a comprehensive design solution that addresses every aspect of the project, from timeline and budget, to future operations and maintenance. Technology, security, lighting, climate control, and acoustics must all be considered, and flexibility is prioritized to ensure that each space is used to its maximum potential. We also recognize that successful educational environments are not limited to our classrooms – it is essential that we work with administrators to ensure that circulation, outdoor learning, and recreation spaces are designed around the safety and success of students. Understanding the value of every square foot of space and every dollar spent, we extend a high level of care over all design decisions, great and small.
